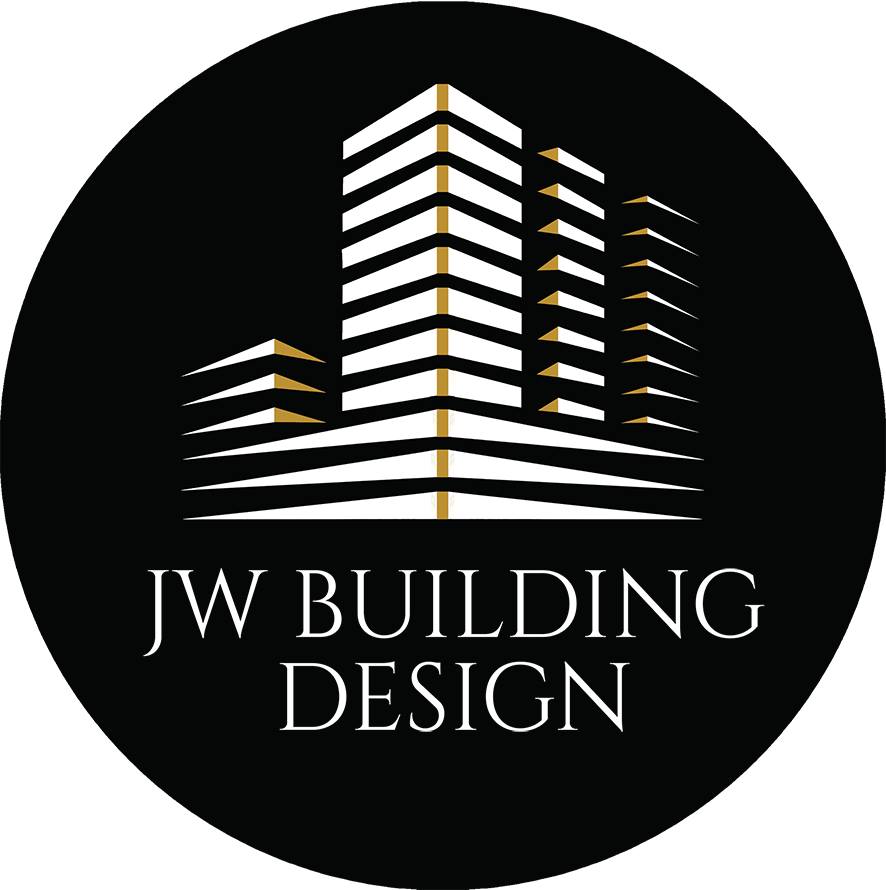Architectural Design
We blend ergonomics with aesthetics to bring functionality and comfort to our architectural design service in Turks. JW Building has the finest architects to create designs that fulfill personal and professional design requirements with the visual appeal of any project. Each architectural design comes with a robust foundation and refined interiors.
Conceptual Design
JW Building is a leading name in conceptual designing services in Caicos Islands. We take note of client briefs that outline the project details. A team of skilled architects and engineers gives shape to your structural concepts and interior design layout. The project presentation includes computerized 3D drawings, a prototype model, and a design plan.
Site Analysis
Our site analysis process is an in-depth analysis based on several elements of site analysis. It includes detailed analytical surveying of the geographical, legal, and infrastructural aspects. Our soil tests bear proof of the foundation strength of the site.
New Buildings
JW Building is an experienced new buildings construction company. We have an in-house team of architects, designers, workers, and contractors to ensure timely job completion. Our expertise includes private houses, apartment buildings, commercial buildings, and public works assignments.
Renovation
Call us now if you have a building or house that needs a makeover. We have the best architectural renderings services in Turks. Our refurbishment services include in-depth and meticulous planning based on your requirements. We retain the main structure and redesign the interiors. A computerized project plan with 3D designs is available for your approval.
Addition
JW Building has all the facilities to design and construct additions to your existing building. We are experts in blending old and new architecture. We retain the old structure and aesthetically create new wings in continuity.
3-D Modeling
We understand the need to stay ahead with the latest technology. Our clients get complete project presentations with detailed 3D modeling services in construction. It is a miniature replication of the planned exterior and interior design layout. We use the latest design tools and applications that allow you to take a closer look at the construction plan. Modifications and edits are possible with in-depth detailing. Before every construction, client approval of the designs is mandatory.
Architectural Renderings
JW Building has the finest creative team for architectural design rendering. We use the latest software tools and applications to create a 3D site with complete layouts of planned ideas. It allows clients to get a realistic depiction.
Architectural Drawing
We offer our professional experience in architectural drawing services. It is a highly skilled task completed by engineers, architects, technical executives, and artists. Our drawing services will be a miniature site replication with illustrated exterior and interior planning and a detailed layout. It will include 3D imaging of the plans with a computerized plan to take you on a tour of the planned layout. It gives the client a thorough idea of the construction layout and the outcome. It is essential for any last-minute alterations to the original plan.
Obtaining Planning Permits / Building Permits
JW Building is a one-stop solution for your construction projection. Our work starts with design and planning and ends with a finished building for our clients. One of the most crucial parts of any construction work is obtaining building planning permits. We are a registered company that is amply capable of handling your paperwork.
The municipal authority office will receive ownership documents and paperwork of the land title in the client’s name. The plans and drawings for new construction need approval and permits to commence work. Ordinarily, it may be time-consuming for due processing. With our professional backing, our clients rest assured.
When you approach the local municipal offices for plan approvals, they will refer you to get the plan approved by engineers and architects. We submit plans sealed with construction approval with guidelines and safety adherence. Our experience and reputation ensure faster processing of plan approvals.
Our in-house team will check the paperwork and ensure it is completed and attached with the necessary documents and proofs. We have lawyers who will verify the legal aspects of the paperwork before submission to the authorities for approval. The work is completed with clinical precision to give you a hassle-free experience.
Get a Free Quote
Please get in touch and our expert support team will answer all your queries.
