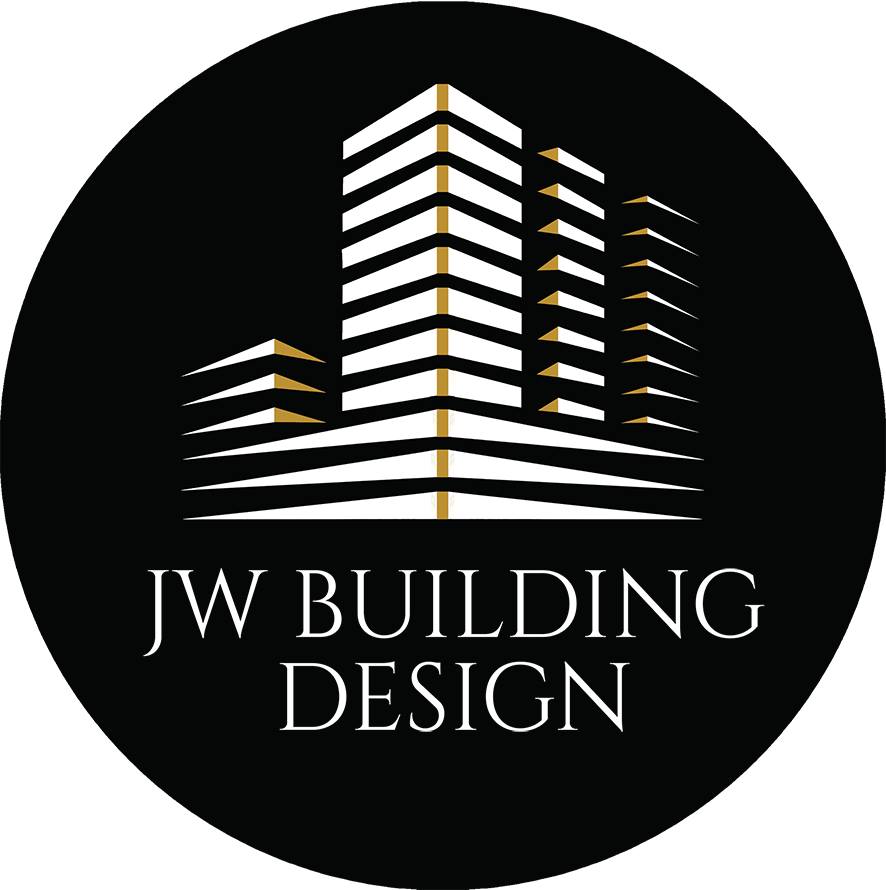Unleash Creativity and Precision with Exceptional Architectural Drawing Services


Welcome to JW Building Design, your trusted partner for exceptional architectural drawing services. With our expertise in architectural design and technical proficiency, we bring your visions to life through precise and detailed drawings. Our team of skilled professionals utilizes industry-leading software and techniques to create architectural drawings that capture the essence of your design. Explore our architectural drawing services and experience the power of transforming ideas into tangible plans.
Precision and Clarity:
At JW Building Design, we understand the importance of precision and clarity in architectural drawings. Our skilled draftsmen pay meticulous attention to detail, ensuring that every line, dimension, and annotation is accurate. We employ the latest software and techniques to create drawings that convey the intricacies of your design, including floor plans, elevations, sections, and construction details. Our drawings serve as a comprehensive blueprint, guiding the construction process and ensuring that your vision is executed with precision.
Effective Communication:
Architectural drawings are a universal language that enables effective communication among project stakeholders. Whether you are working with builders, contractors, or regulatory authorities, our architectural drawings provide a clear and concise representation of your design intent. By presenting detailed drawings, you can effectively communicate design concepts, spatial relationships, and construction specifications. Our architectural drawing services foster collaboration and ensure that all parties involved have a shared understanding of the project.
Design Visualization:
Architectural drawings play a pivotal role in visualizing your design concepts. Our drawings provide a visual representation of your ideas, allowing you to see the spatial arrangements, proportions, and relationships between different elements. With our architectural drawing services, you can explore and refine your design, making informed decisions about materials, finishes, and spatial configurations. Our drawings provide a platform for creativity and help transform your ideas into reality.
Regulatory Compliance:
Meeting regulatory requirements is crucial in any construction project. Our architectural drawings are prepared in compliance with local building codes, regulations, and standards. Our experienced team is well-versed in the requirements of various jurisdictions, ensuring that our drawings facilitate a smooth approval process. By utilizing our architectural drawing services, you can have peace of mind knowing that your project meets all necessary regulations and permits.
Conclusion:
JW Building Design is your go-to destination for exceptional architectural drawing services. Our precise and detailed drawings unleash creativity, facilitate effective communication, aid design visualization, and ensure regulatory compliance. Visit our website, https://jwbuildingdesigntci.com/, to explore our portfolio and discover how our architectural drawing services can elevate your projects. Let us transform your architectural ideas into tangible plans, providing a solid foundation for successful construction. With our commitment to precision and clarity, we are dedicated to exceeding your expectations and bringing your visions to life.
